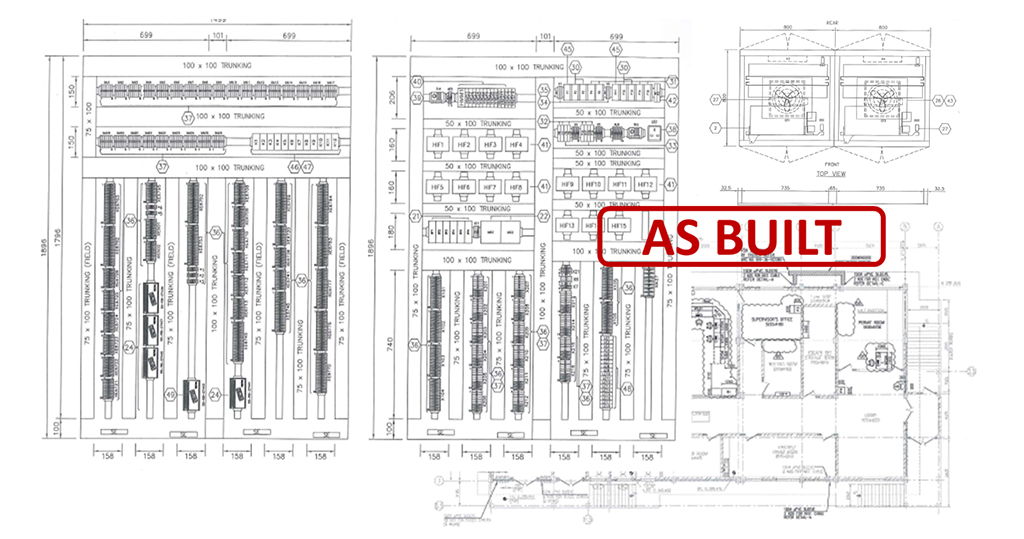
Site Surveys: Conducting detailed site surveys to capture the current state of the facility. This includes measuring dimensions, locating utilities, and identifying any deviations from the original design.
Drawing Updates: Updating original design drawings to reflect the as-built conditions. This includes creating new drawings or modifying existing ones to accurately represent the completed work.
3D Modeling: Creating 3D models of the facility to provide a comprehensive visual representation of the as-built conditions. This is particularly useful for complex projects and future planning.
Documentation Management: Organizing and managing as-built documentation to ensure easy access and retrieval. This includes maintaining digital records and providing secure storage solutions.